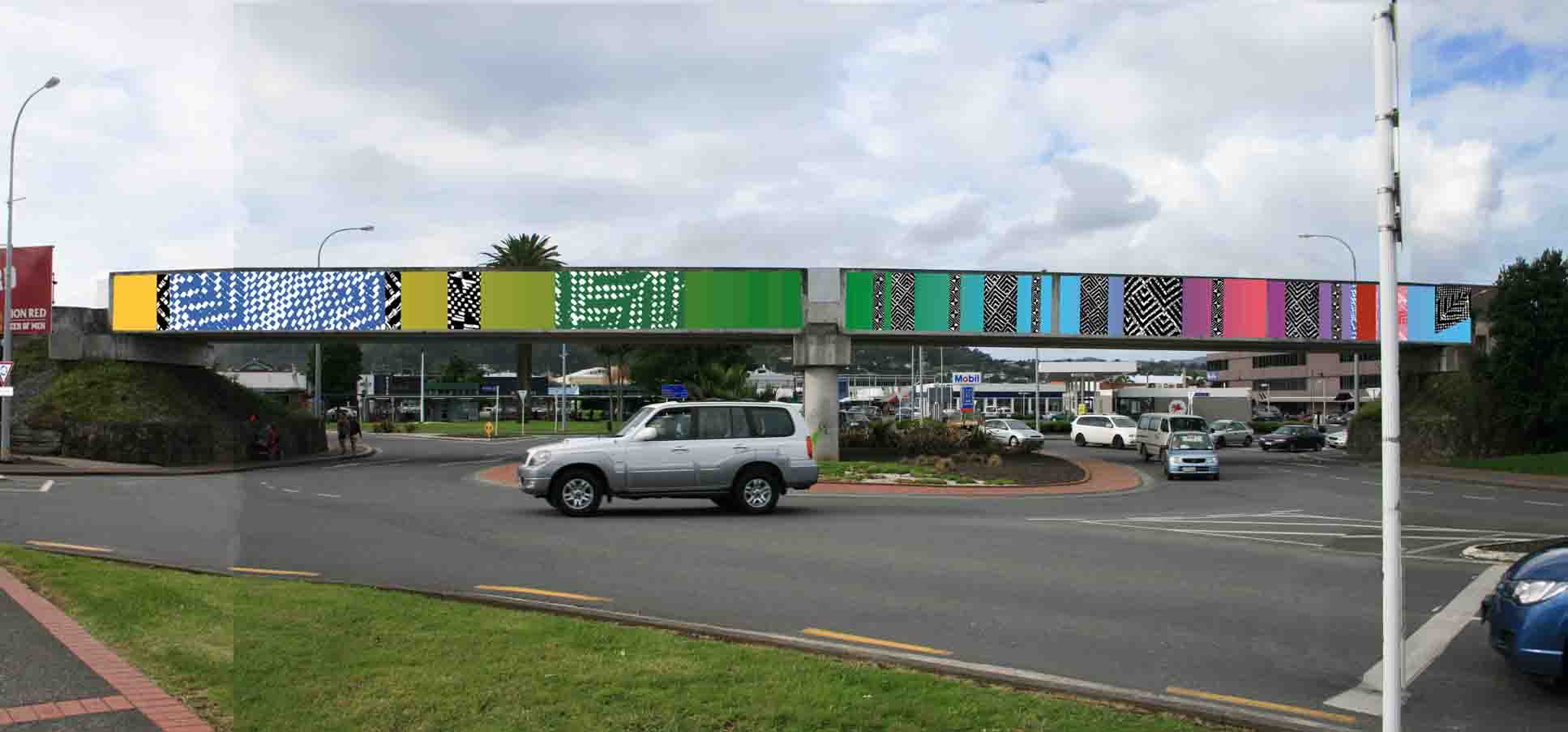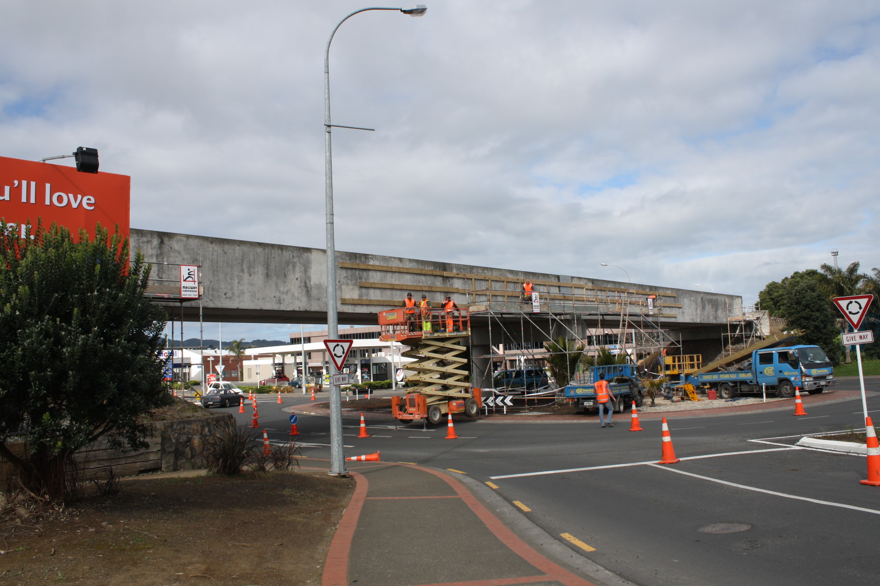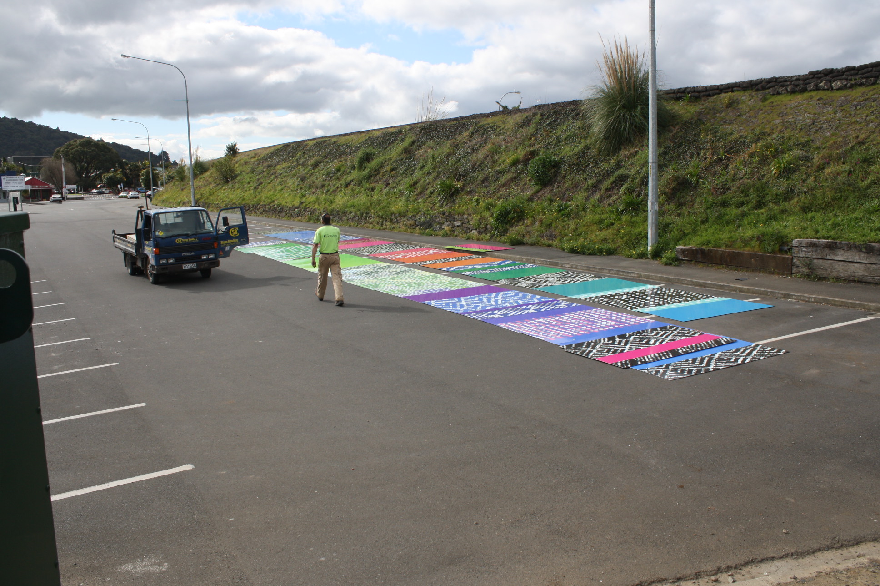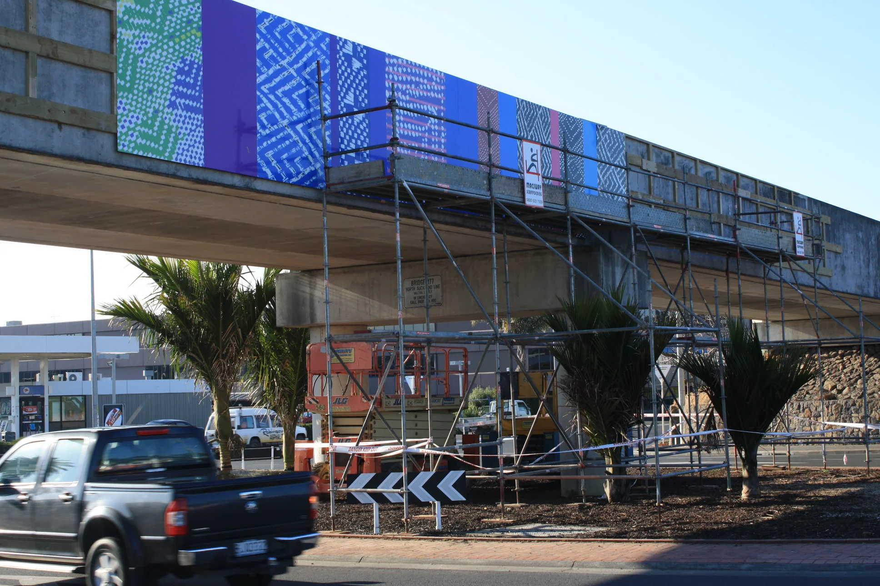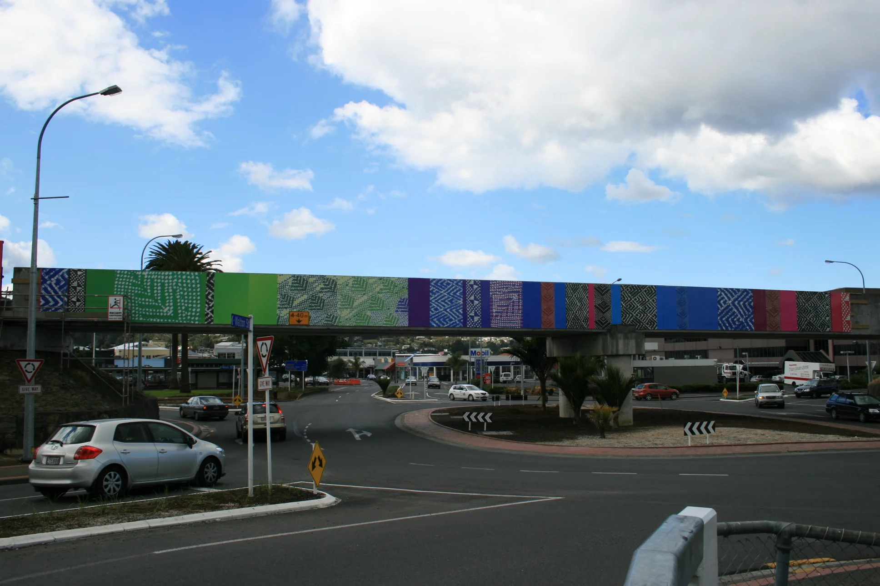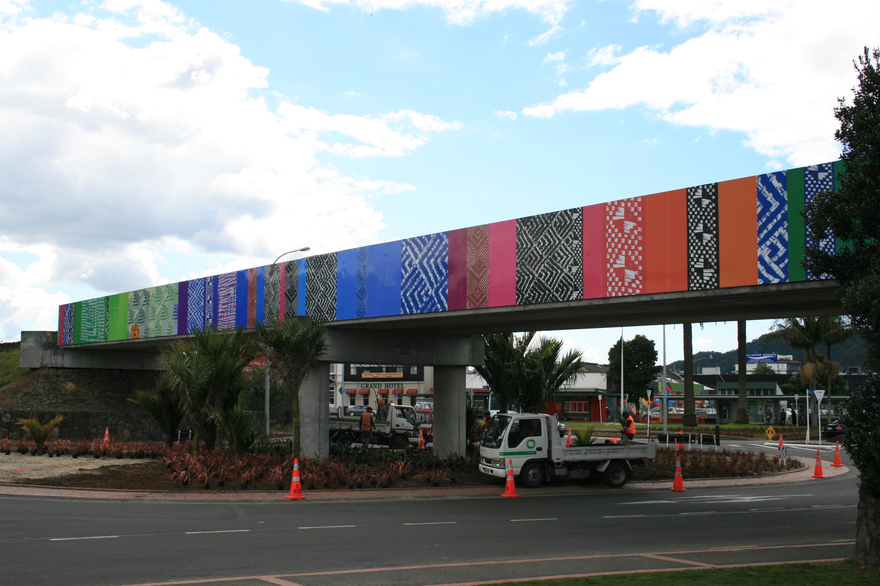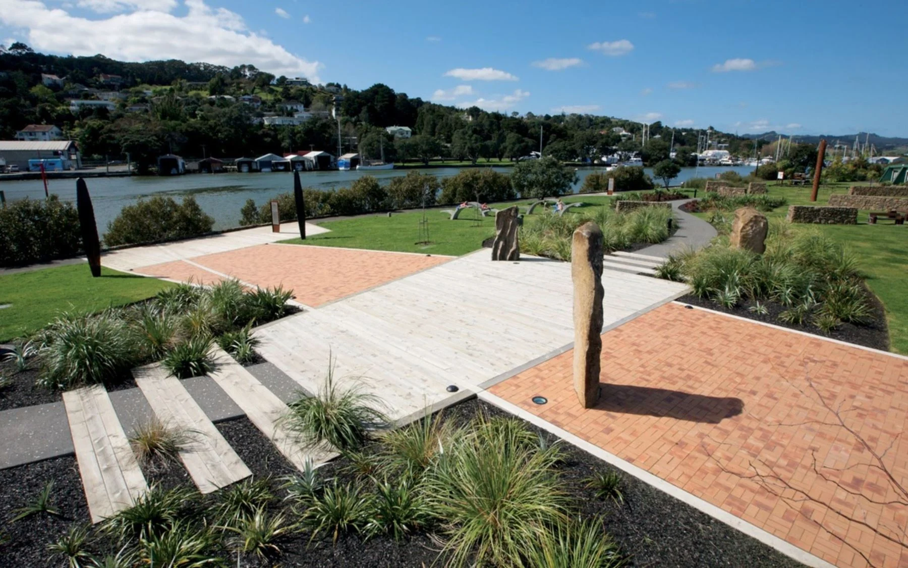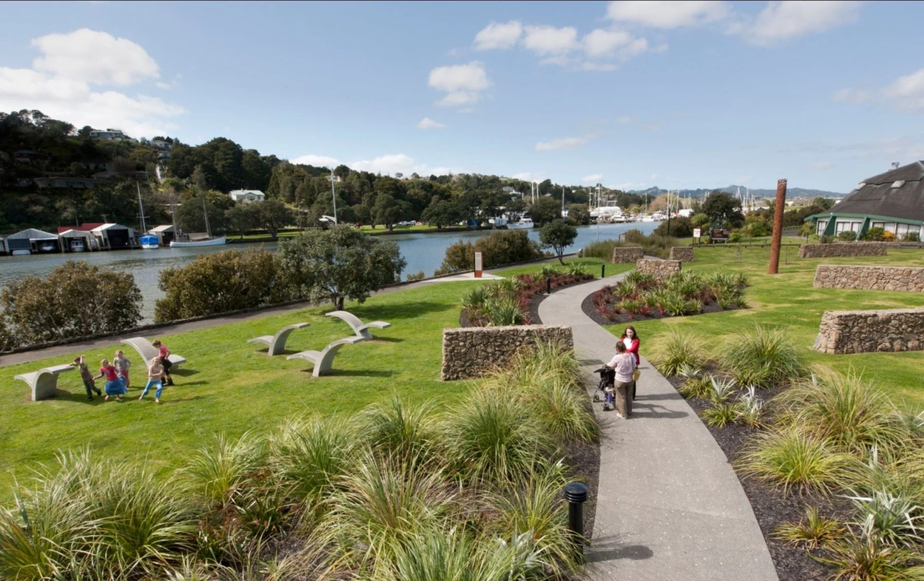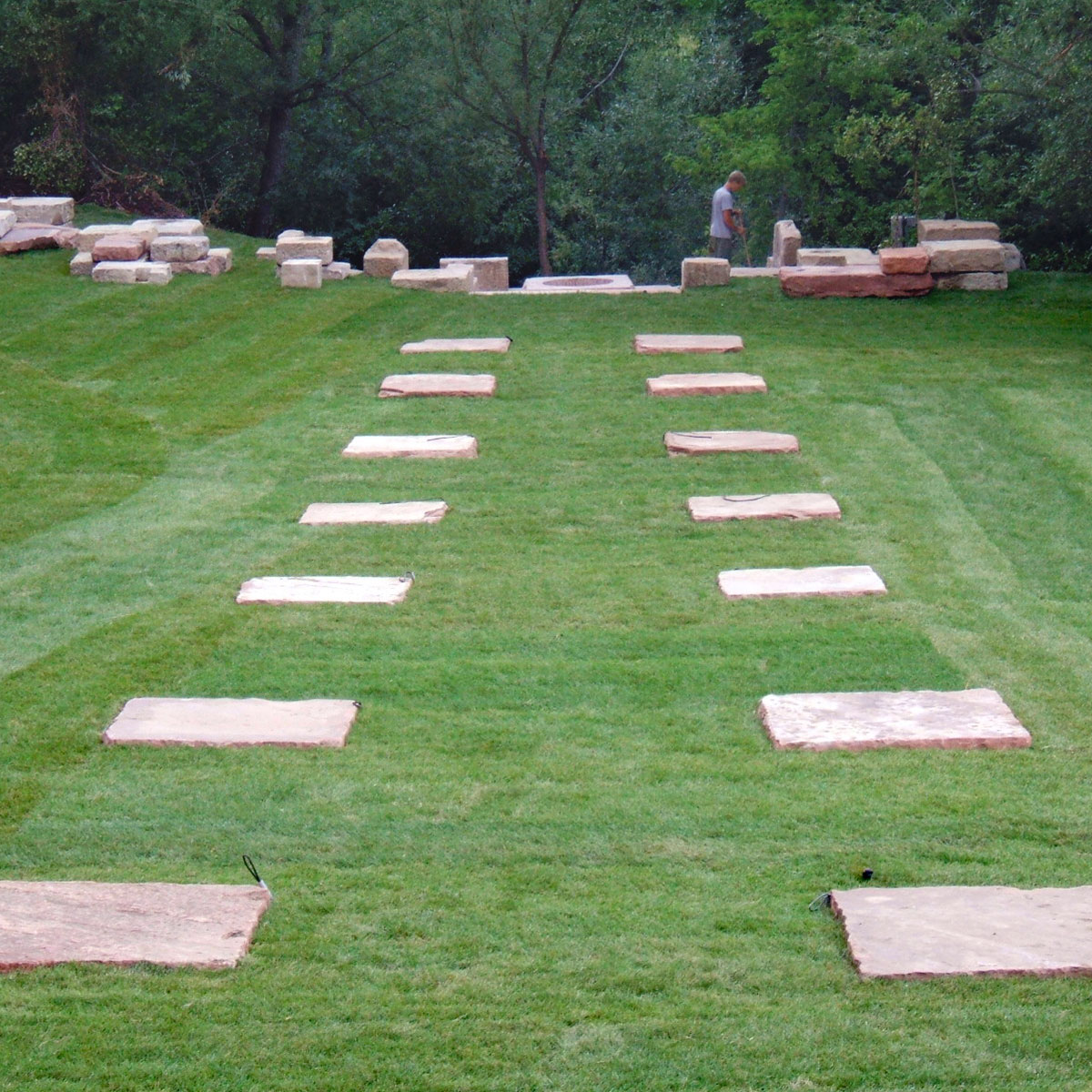Here is a sample of completed projects from my portfolio. You’ll see a range of scales, the design process from sketch through to construction, and people using built landscapes that are both poetic and practical.
Sandstone carving by Bruno at West Crescent, Stapleton Colorado. Photo by Jessica Souther.
Parihaka
re-development of Parihaka Lookout
As Senior Landscape Architect with the Whangarei District Council, I was responsible for re-development of Parihaka Lookout, on the most culturally significant maunga landform in Whangarei District.
I led the stakeholder liaison with a group of kaumatua representing hapu from throughout Whangarei over a four-year period.
The project won an Excellence award in the Community Design category from the NZILA in 2017. I received public recognition from kaumatua at the opening ceremony, and a letter of gratitude from the Mayor of Whangarei.
Opening ceremony Parihaka Lookout Whangarei
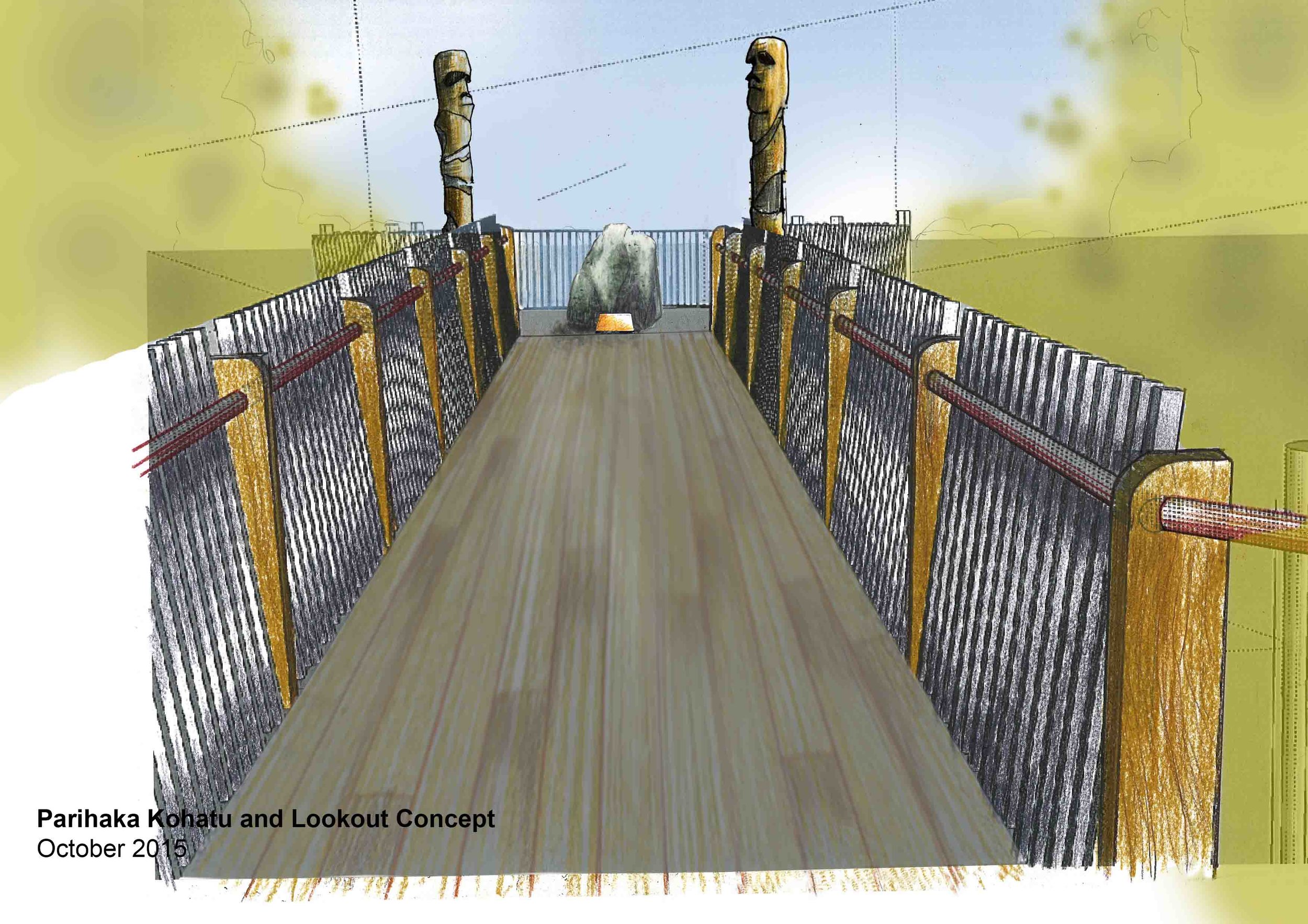
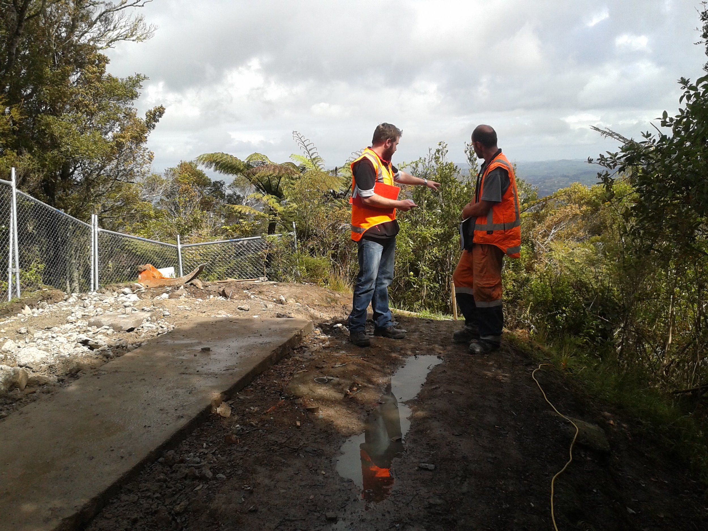
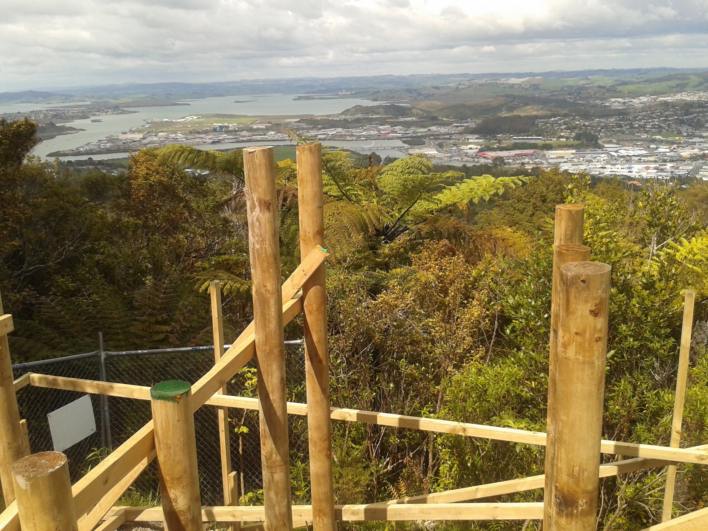
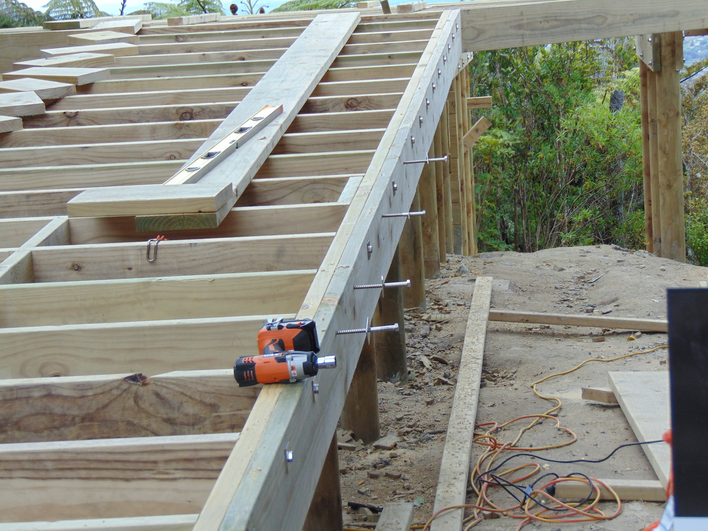
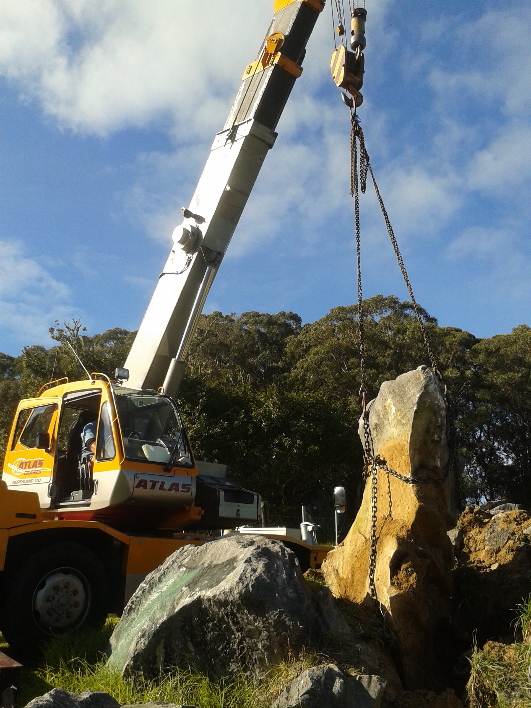
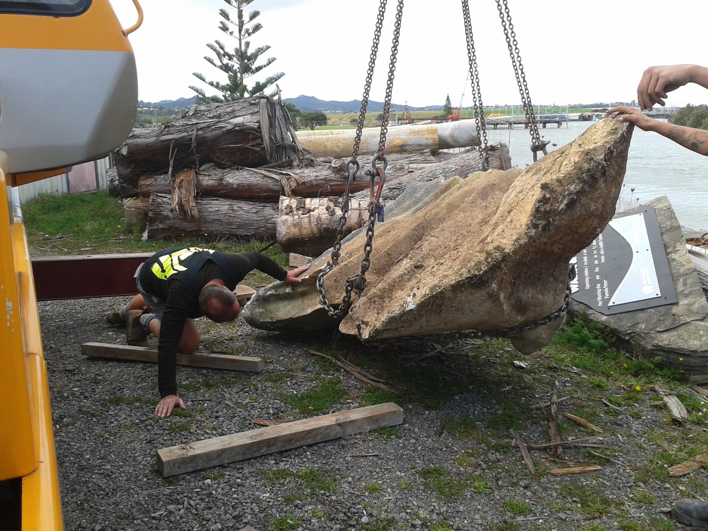
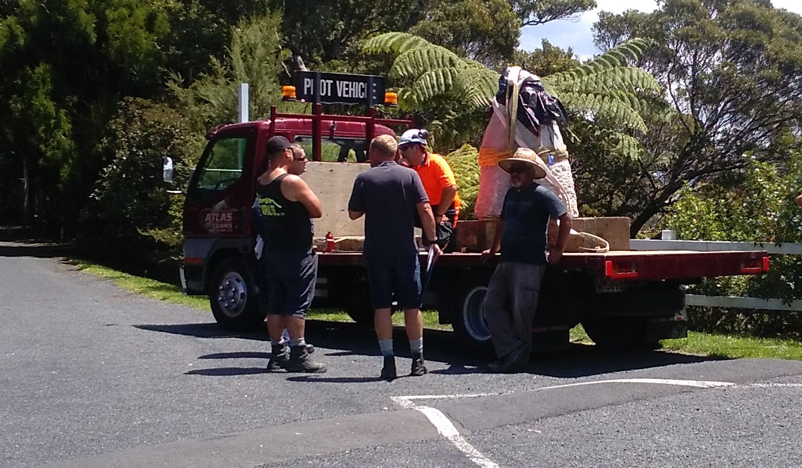
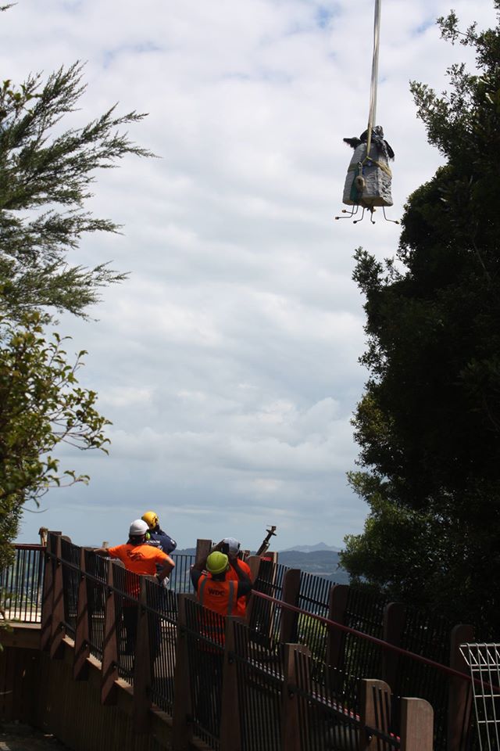
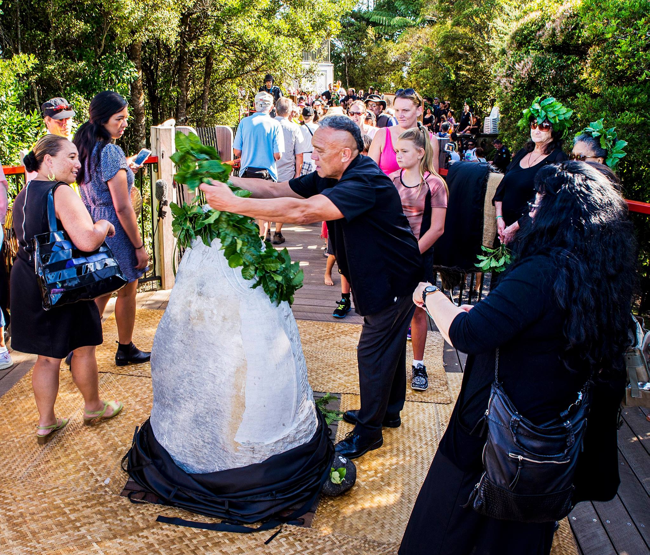
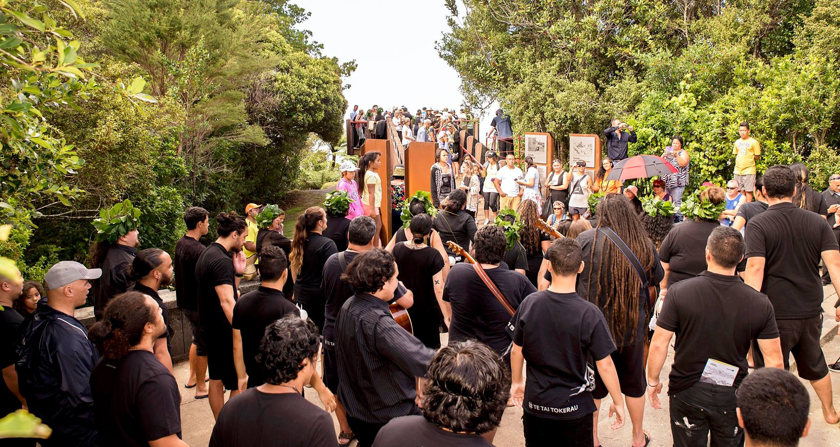
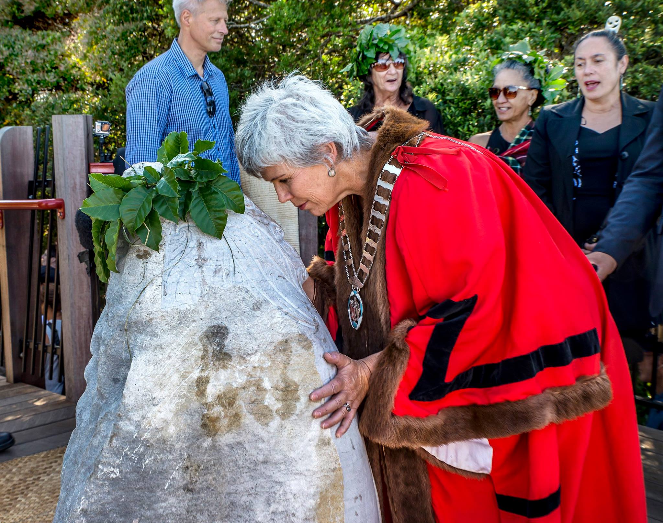
Watch the kohatu rock being helicoptered into place in the viewing deck.
West Crescent
centre piece for what was at the time the largest brownfields urban redevelopment project in the U.S.A.
I won this project for Nuszer Kopatz Urban Design Associates through the client choosing my concept over those of several other urban designers, architects and landscape architects.
The project won the President’s Award for Excellence, the highest annual award from the Colorado chapter of the American Society of Landscape Architects.





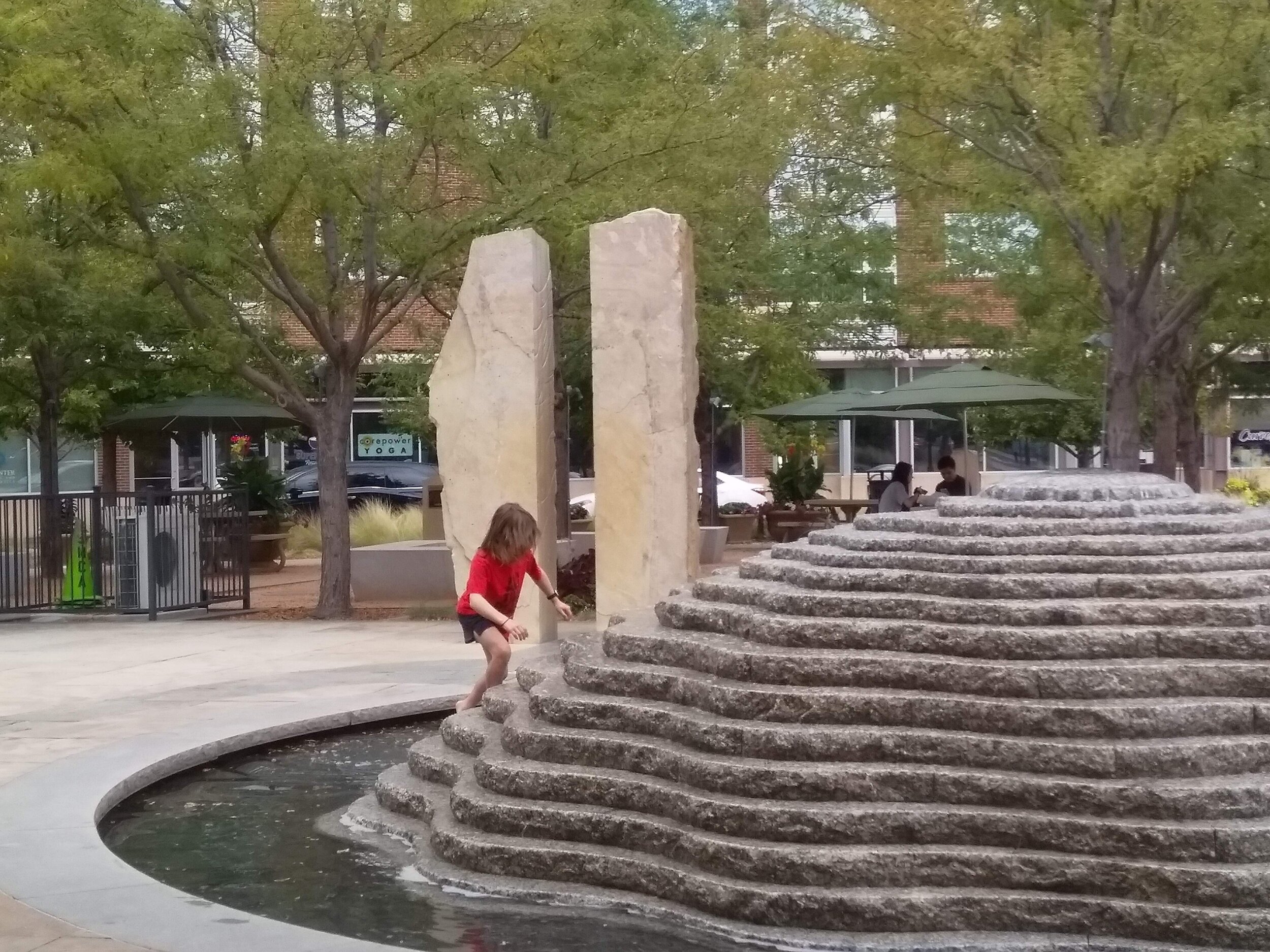
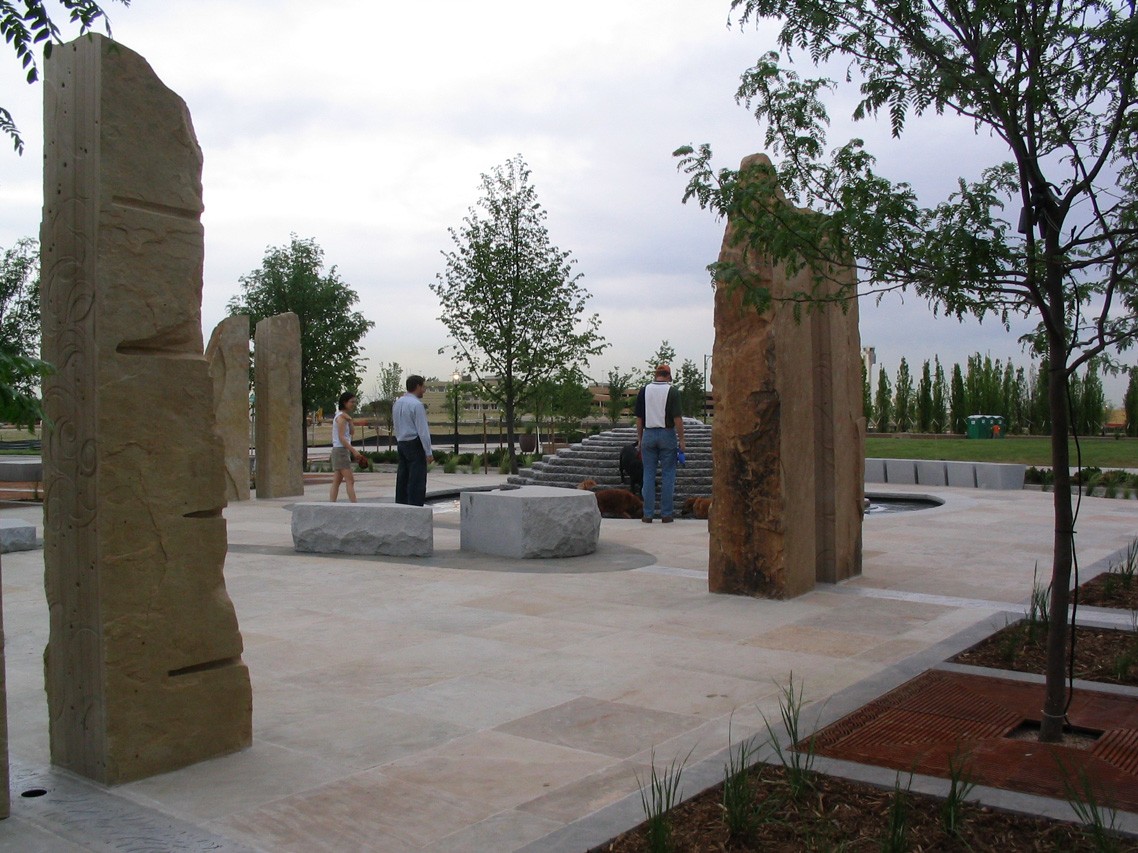
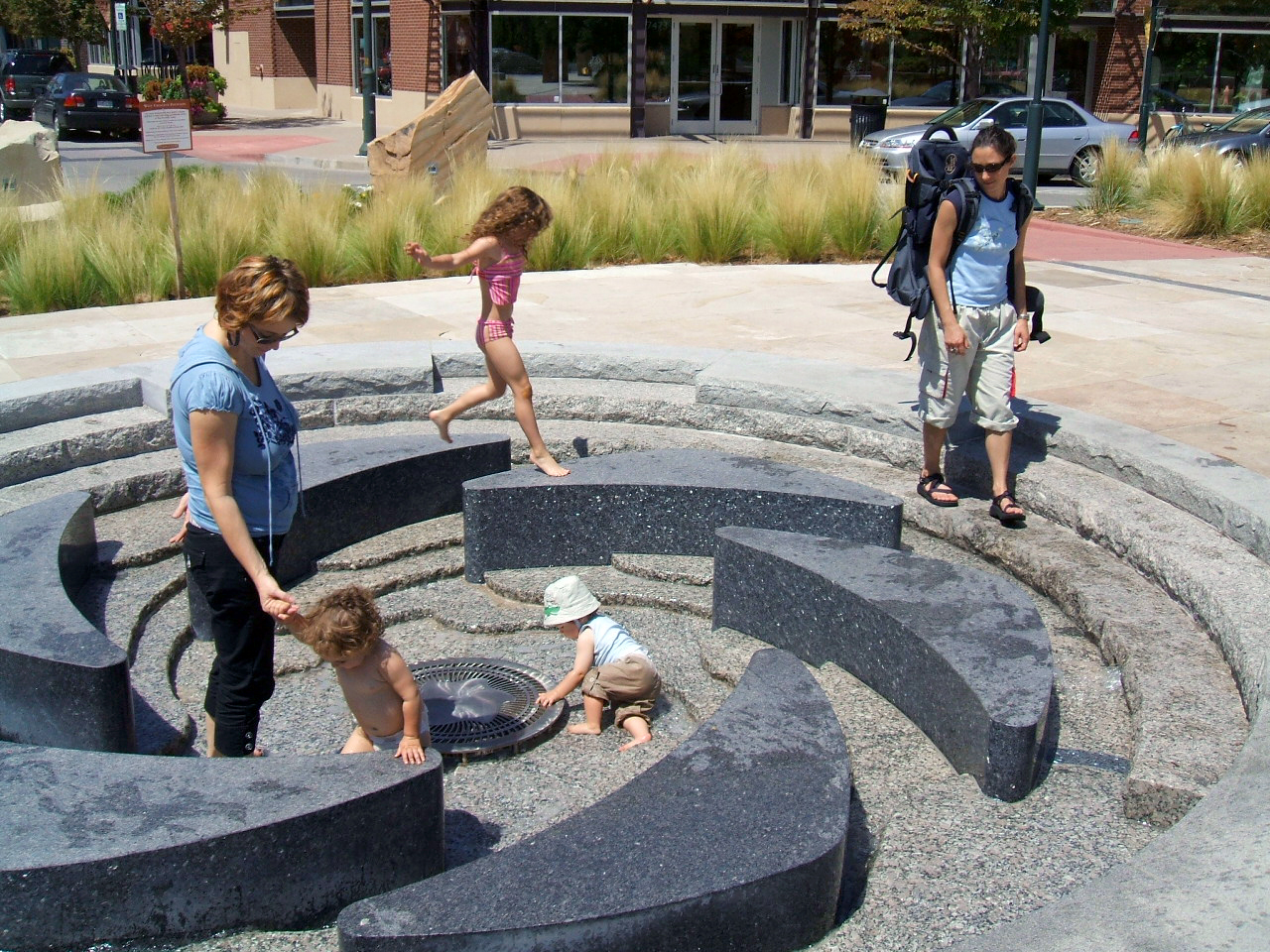

Hatea Loop
a 4.2 km multi use trail around the urban edge of the marina and coastal marine area in Whangarei
While Senior Landscape Architect for Whangarei District Council, I developed the Hatea Loop, a 4.2 km multi use trail around the urban edge of the marina and coastal marine area in Whangarei.
Diverse landscapes are connected and unified by the trail, including a retail and al fresco dining zone, a previously disused estuarine reserve, and an open space reserve on reclaimed land. The trail has facilitated the development of activity hubs along the route, activating a range of previously latent spaces.
The Hatea Loop is a now a highly successful recreation facility and a destination in its own right. It was a finalist in LGNZ Community Impact Awards 2015, featured in Landscape New Zealand and Architecture Now (Link HERE), and the pedestrian / cycle bridge forming a key link in the experience, (developed from my concept), also won an award in 2015.
Image: Dianne Stoppard, Architecture Now
Image: Dianne Stoppard, Architecture Now
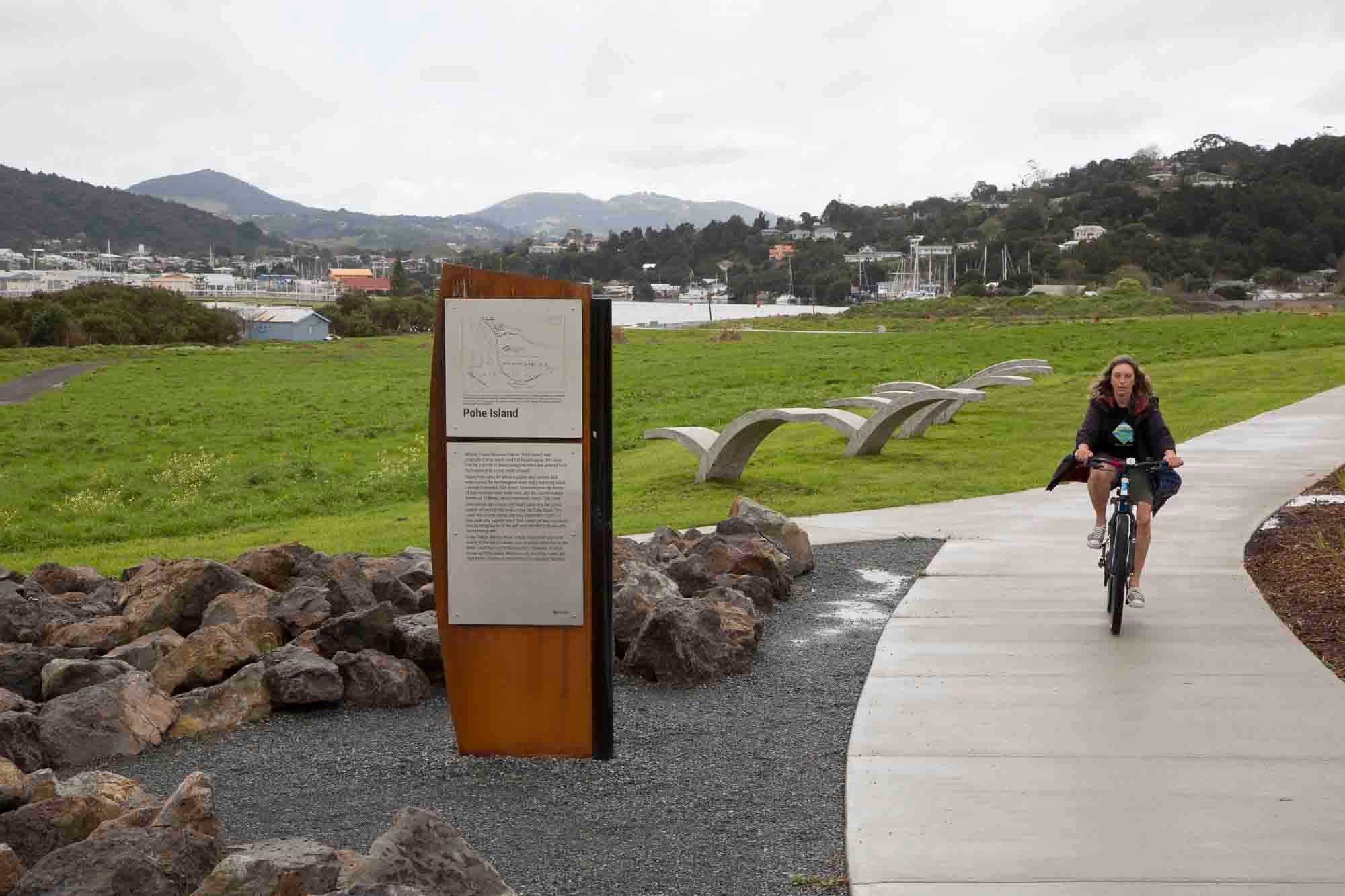
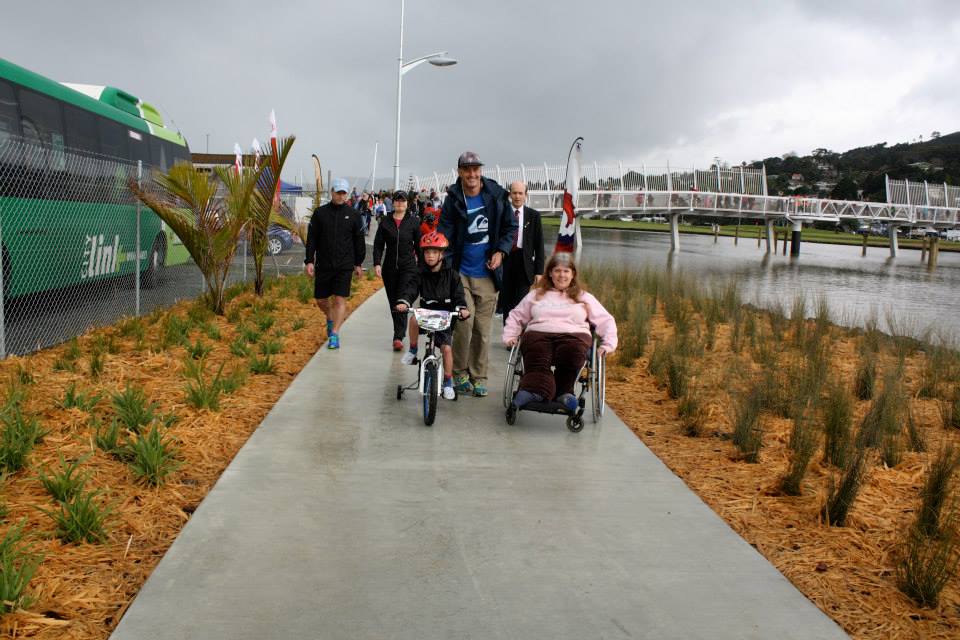
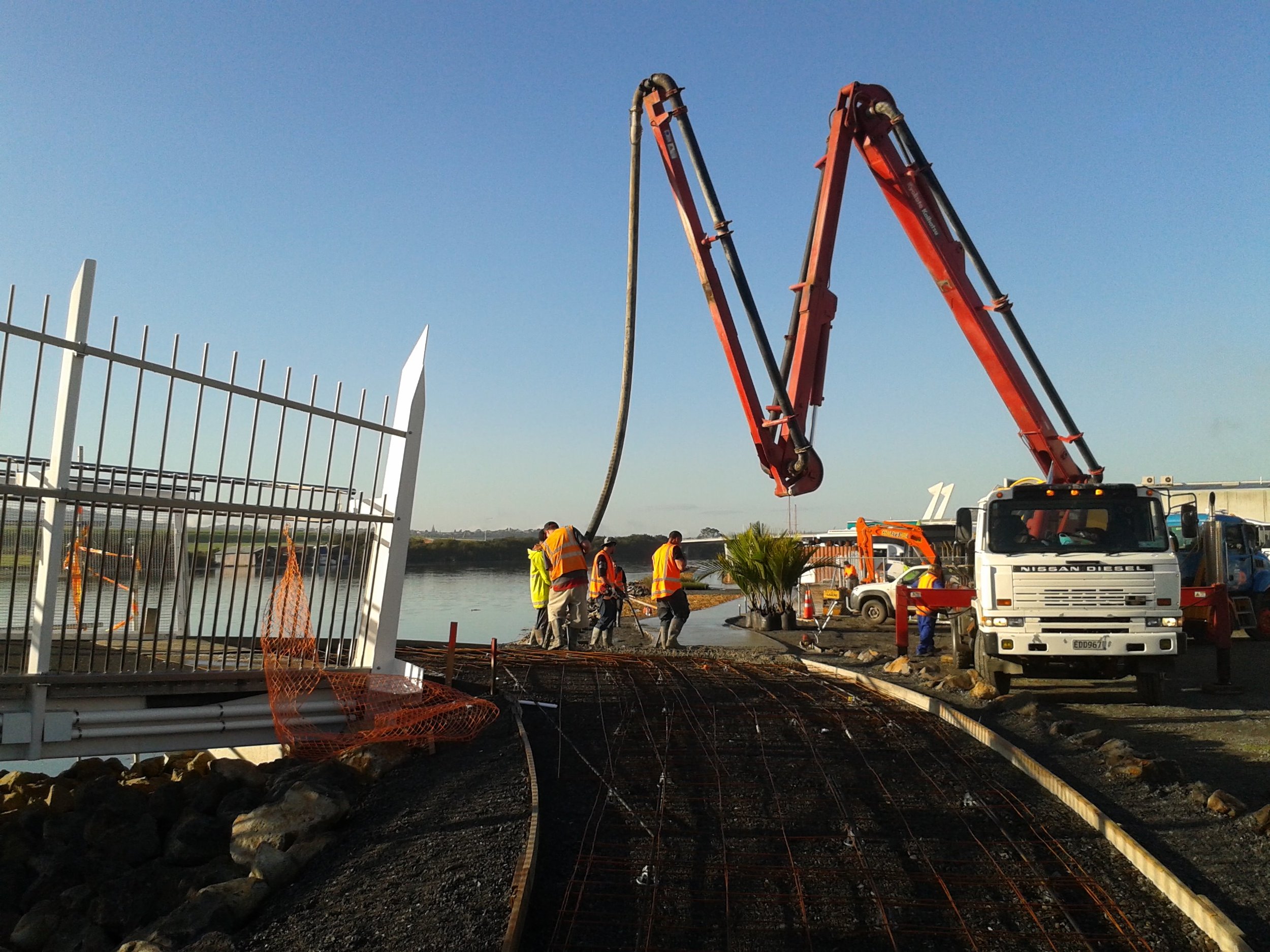
Boulder Creek Residence
transformation of a neglected field into a living space extension
I collaborated with an artist to transform a neglected field into a an extension of the living space adjacent to the house, and to create a unique outdoor entertaining area at creek side.
Carefully choosing stone slabs that were incrementally different sizes, to create an illusion of expanded and contracted space; making the creek side patio seem further away from the house, but the house seem closer from the creek side patio.
The client’s daughter held her wedding ceremony at the creek side patio shortly after completion.
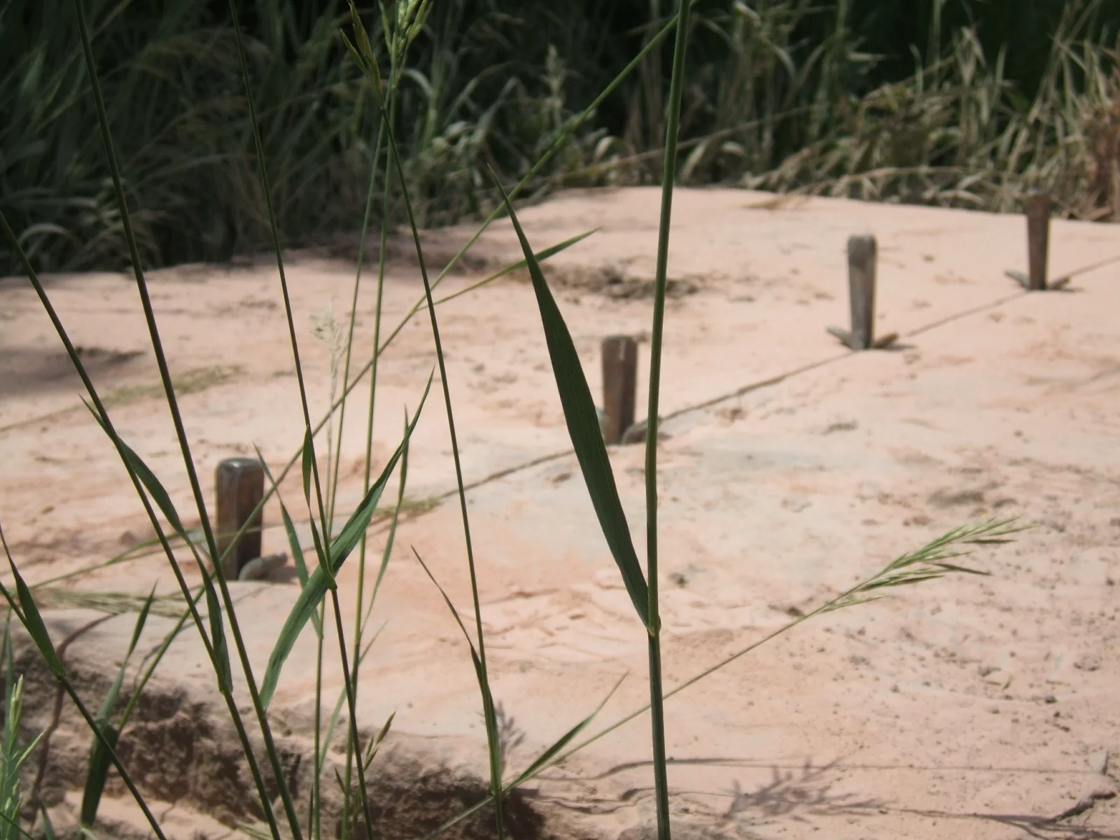
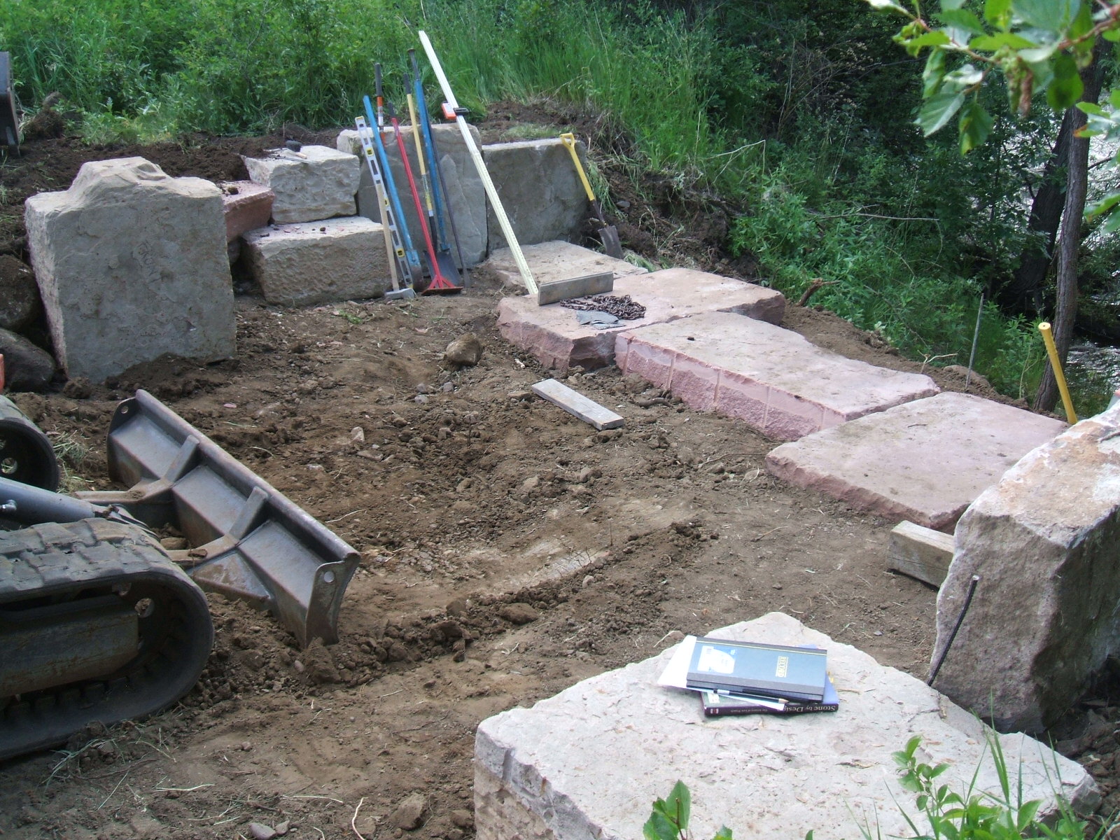
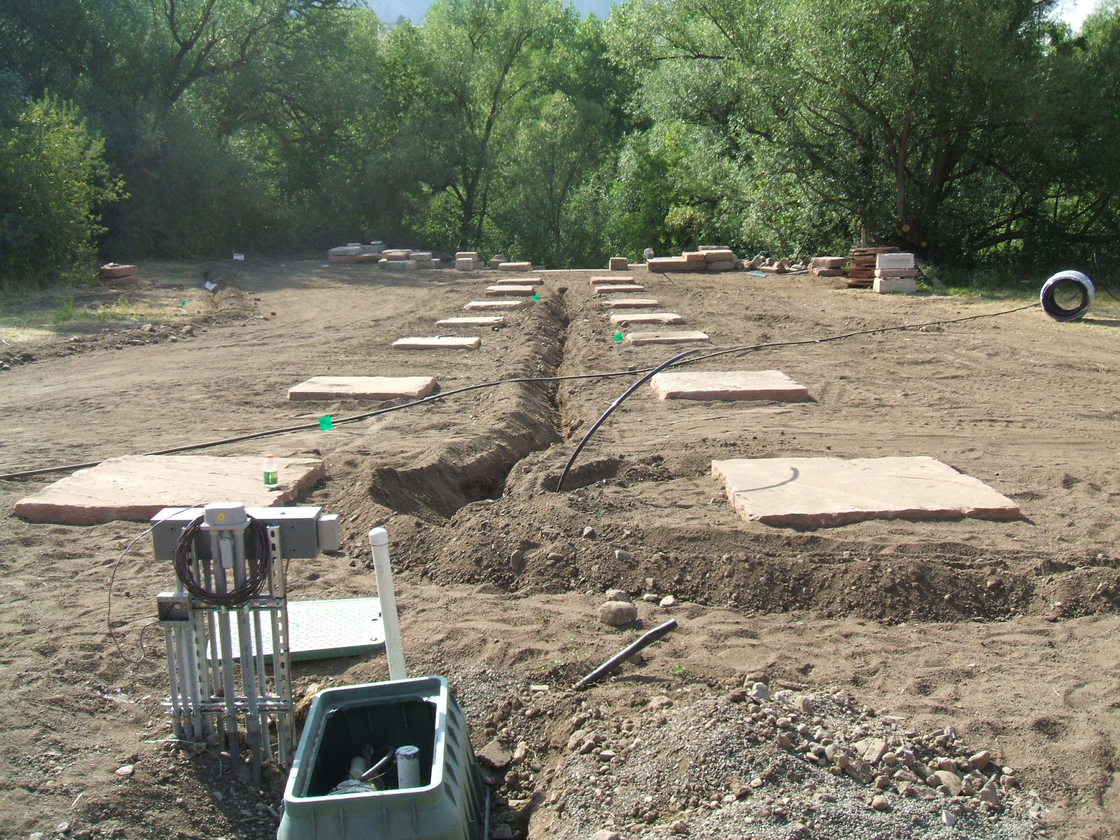
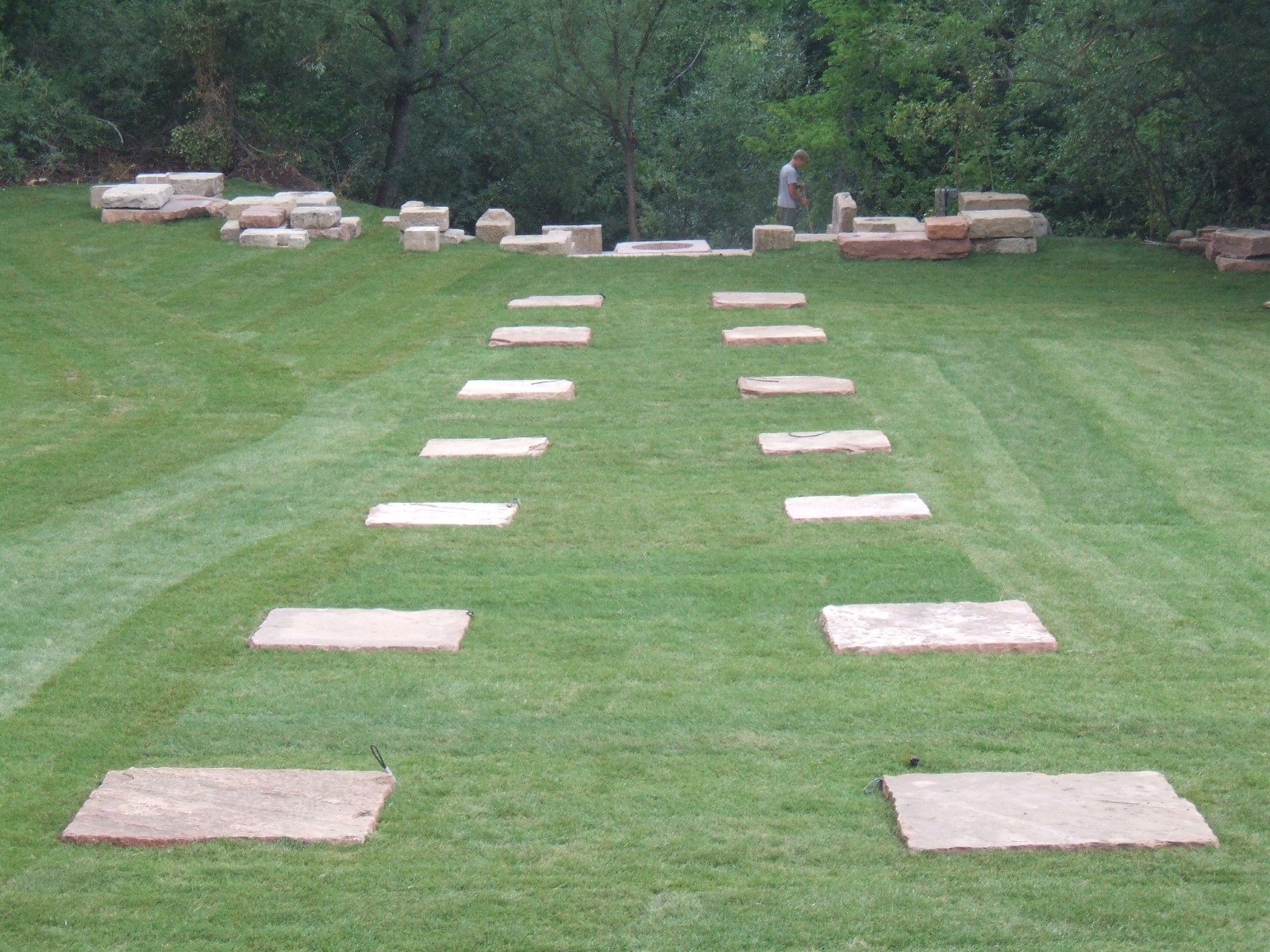
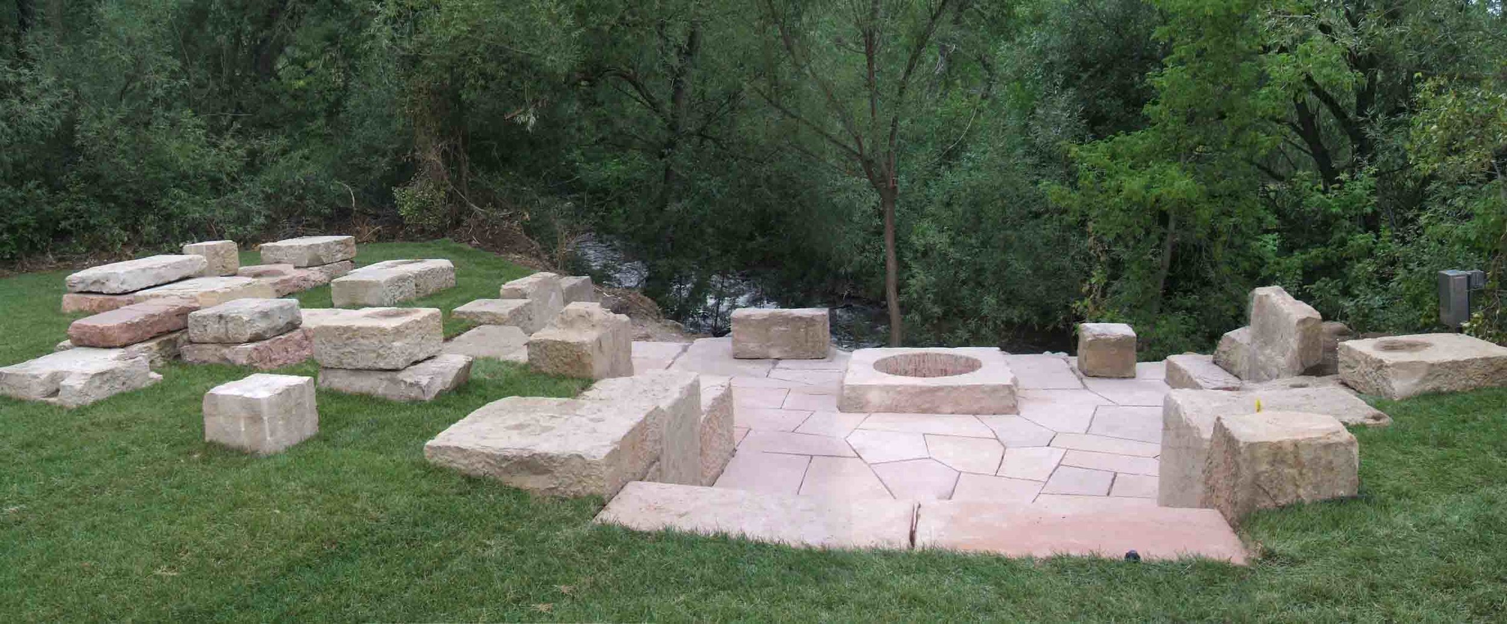
Transit Village Art Master Plan
Public Art Master Plan for a Transit Oriented Urban Development area within Boulder, Colorado.
I collaborated with an artist and another registered landscape architect to generate for the City of Boulder a Public Art Master Plan for a Transit Oriented Urban Development area within Boulder, Colorado.
This cutting-edge brownfield redevelopment is based around integrated transport networks. As an urban design and landscape architecture planning document, the Art Master Plan forms the basis for the detailed design of streetscapes, shared spaces and non-vehicular transport corridors that incorporate public art and custom features, reinforcing particularity of place while encouraging wayfinding.
Valmont Bike Park
central plaza space and custom site features for a new bike park in Boulder, Colorado.
An artist and I won a commission through an open competition to design for the City of Boulder a central plaza space and custom site features for a new bike park in Boulder, Colorado.
The central space is based around the idea of the Hub, being the open space about which the wheel spins.
Features such as a trike track, a bespoke stone podium and stone seating, and tree plantings radiating from this centre.
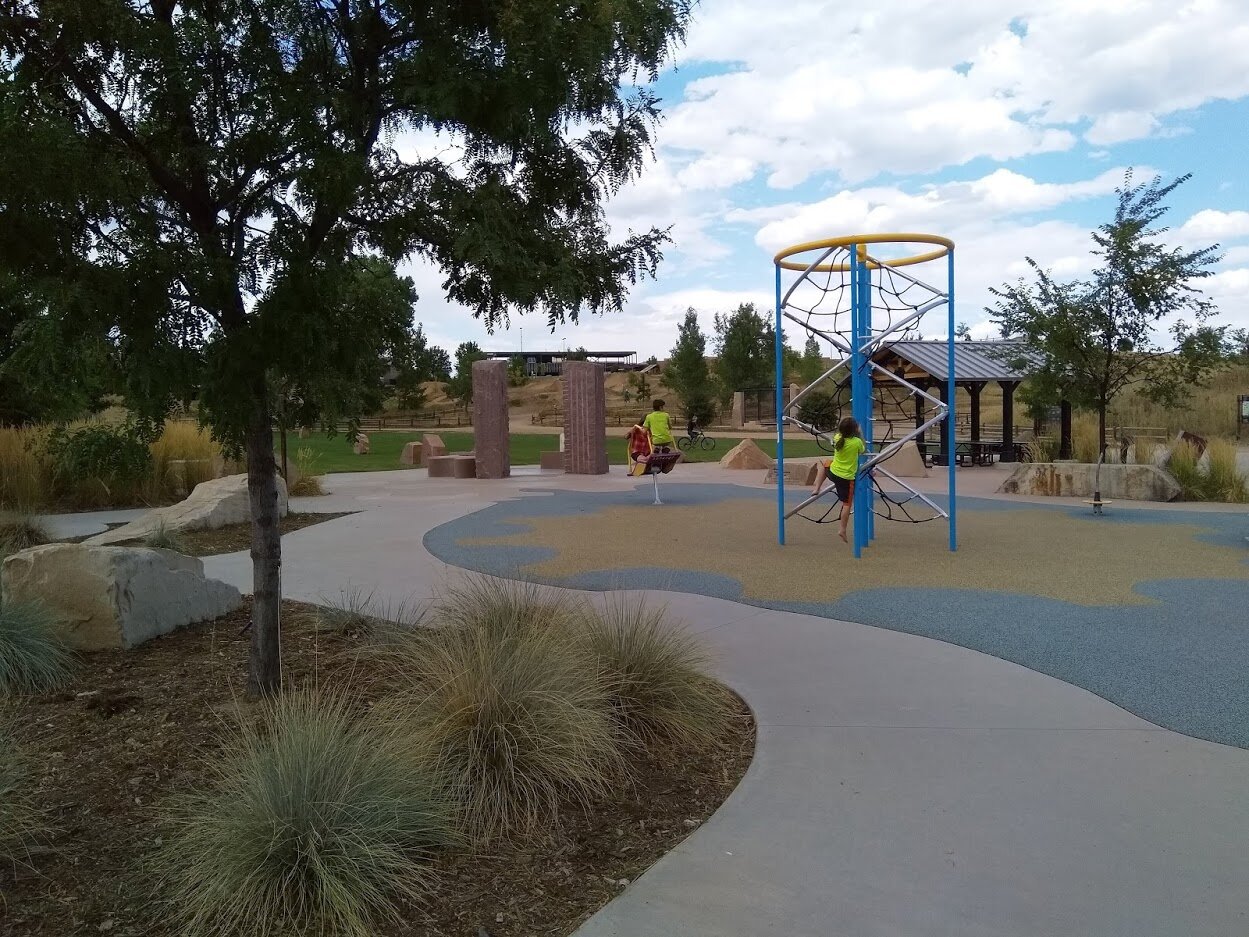
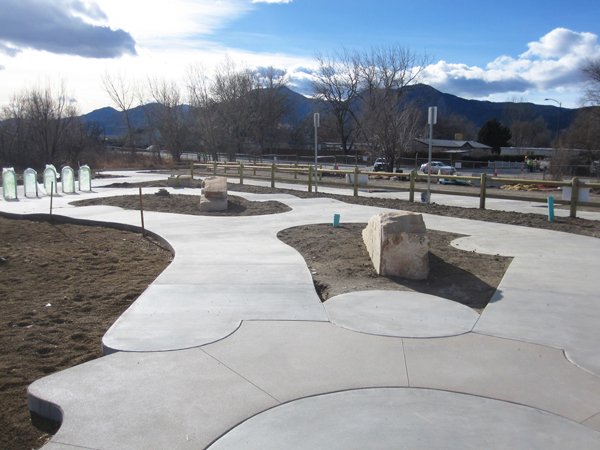
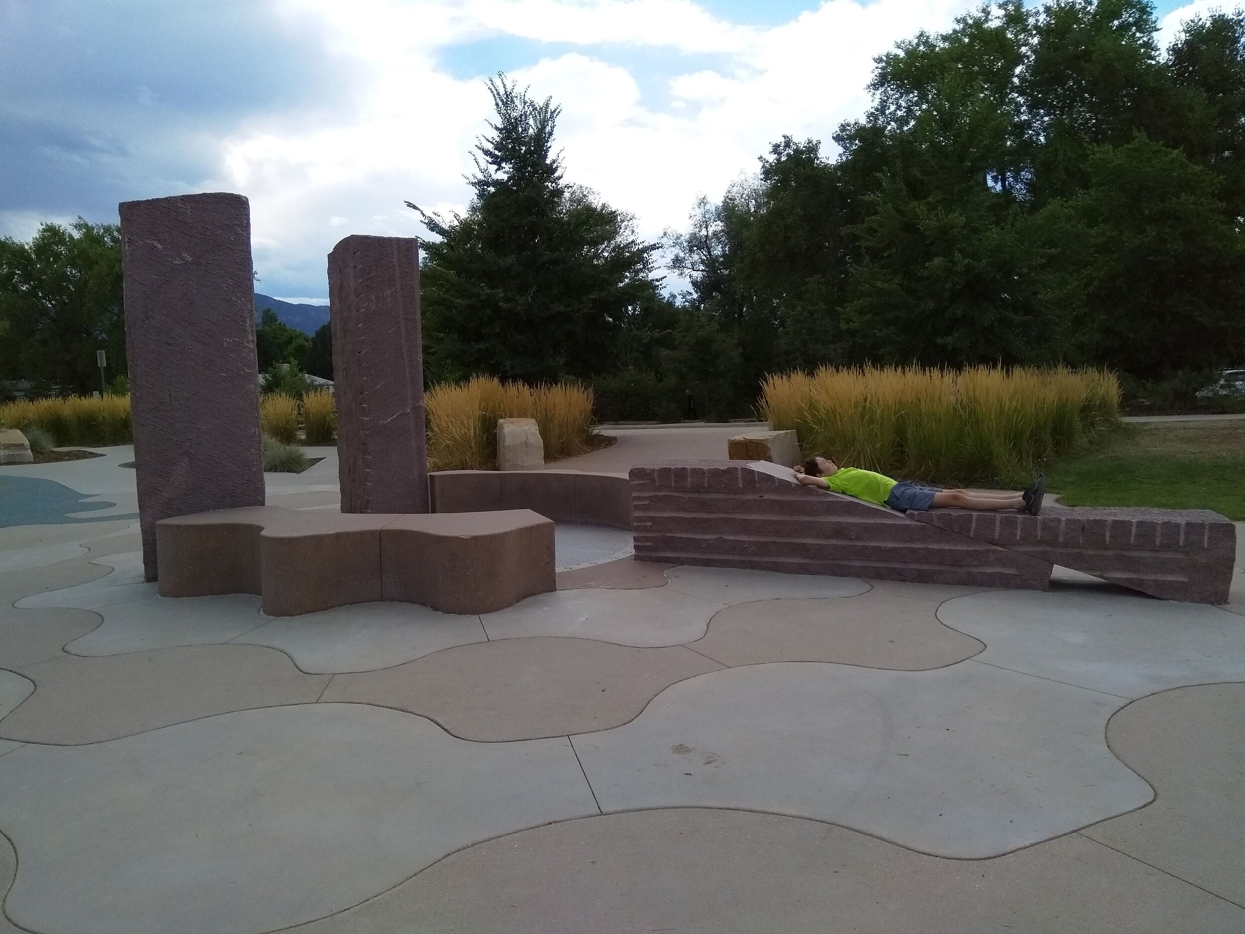
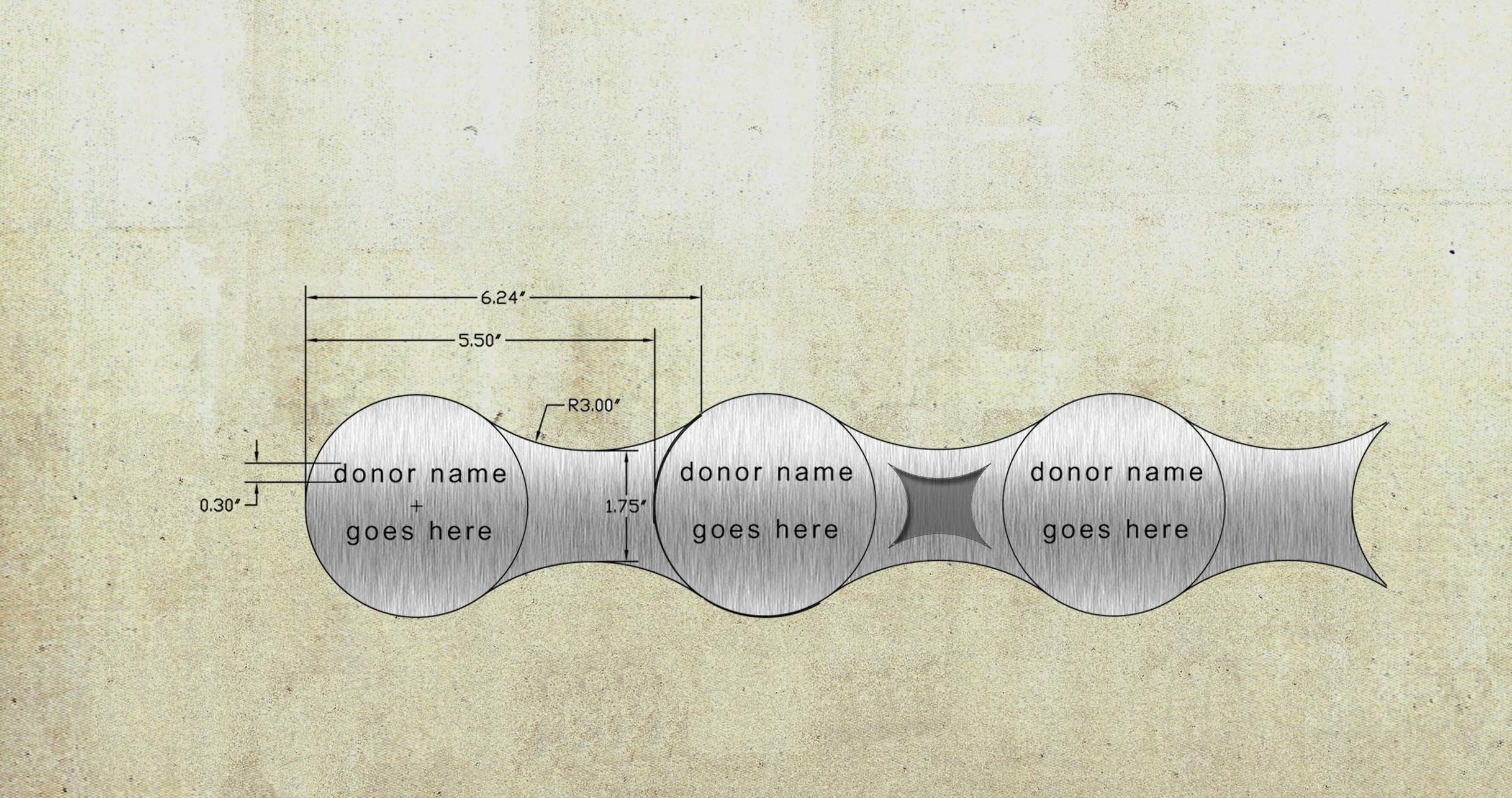
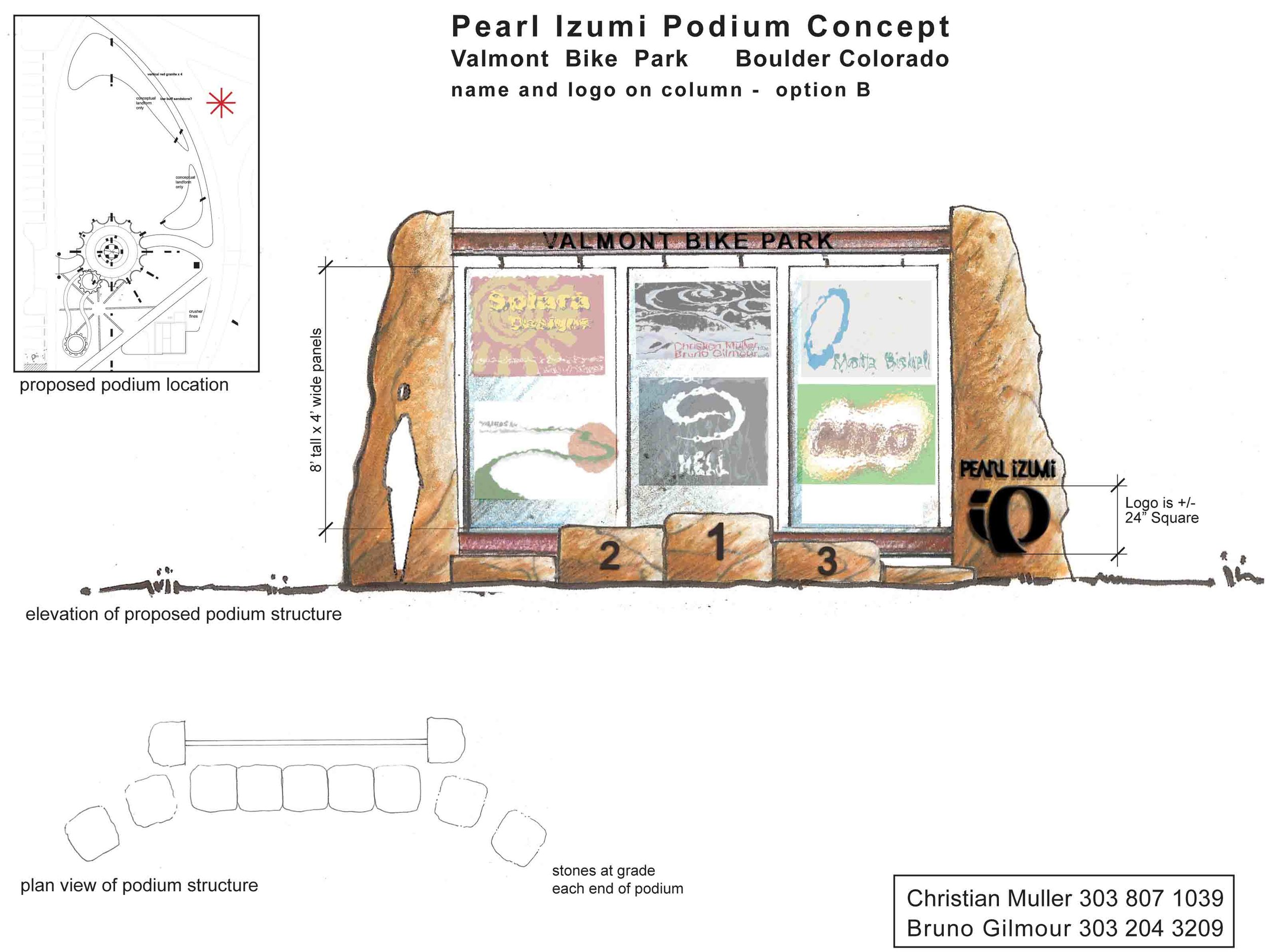
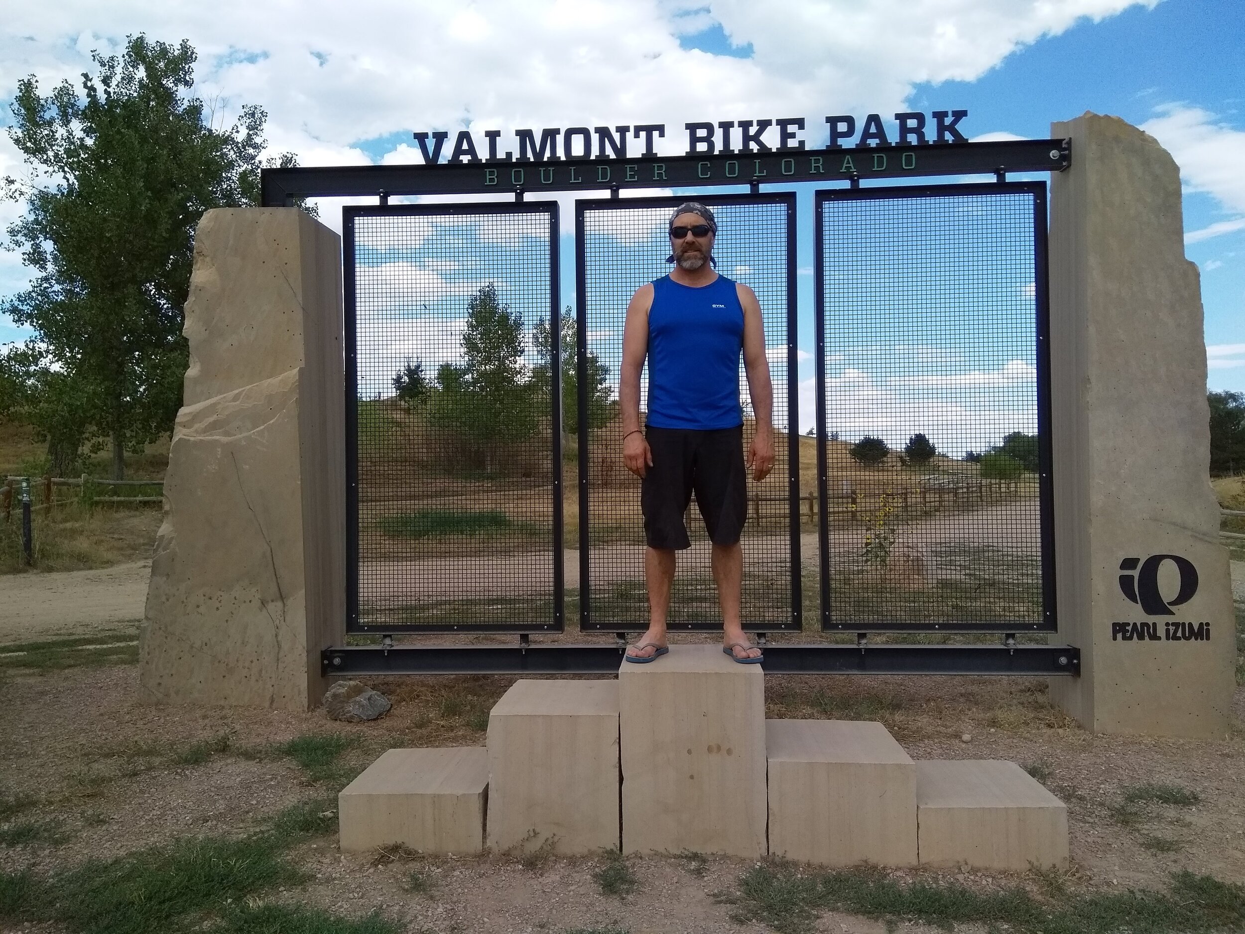
Hoodoo Plaza
City of Arvada, Colorado
For this pedestrian access-way between a car park and a city street, I designed a spatial experience inspired by regional geological formations known as Hoodoos. This was as an alternative to the previous concept of a brick wall with planted urns to screen views of parked cars.
Rather than just blocking the cars, the Hoodoos foreground views while disrupting direct sight lines to the car park. Many of the stone facets are hand carved, some of which are easily understood, others less readily interpreted, lending the overall experience to varied readings.
I generated the concept while working for Nuszer Kopatz Urban Design Associates, and detailed it later for Artscapes LLC, who built it.
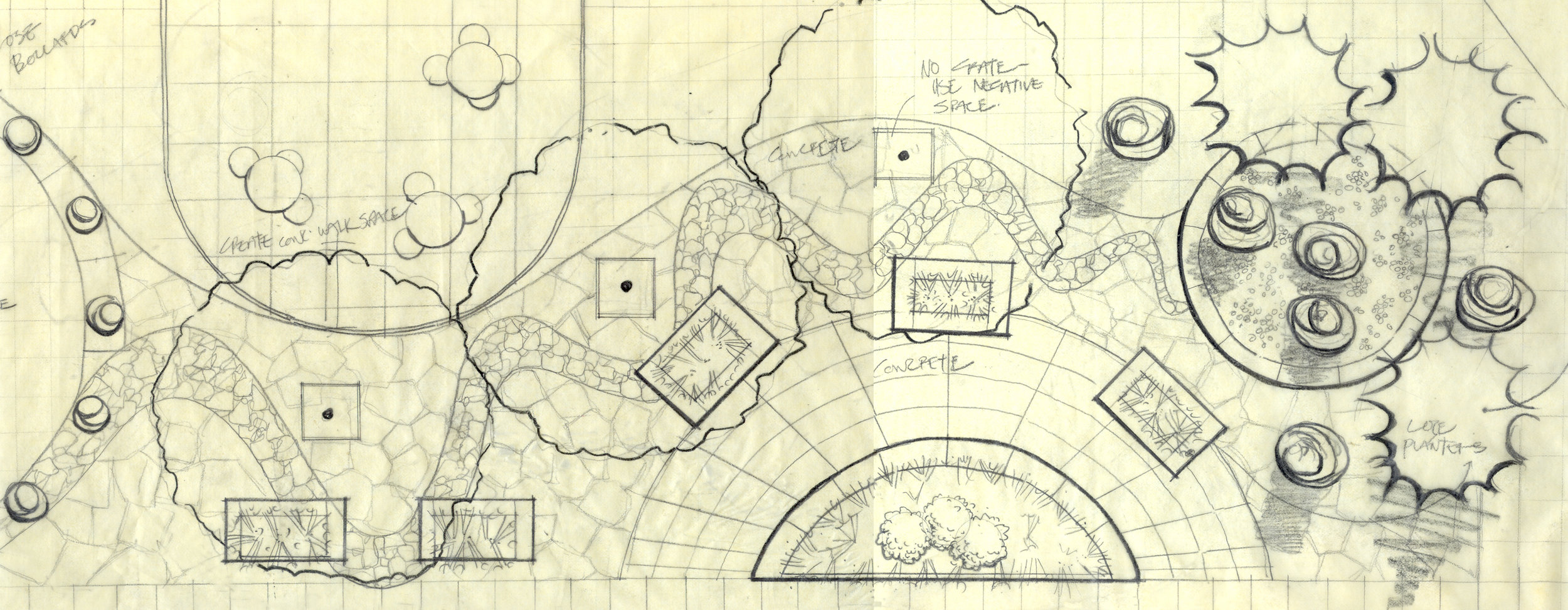
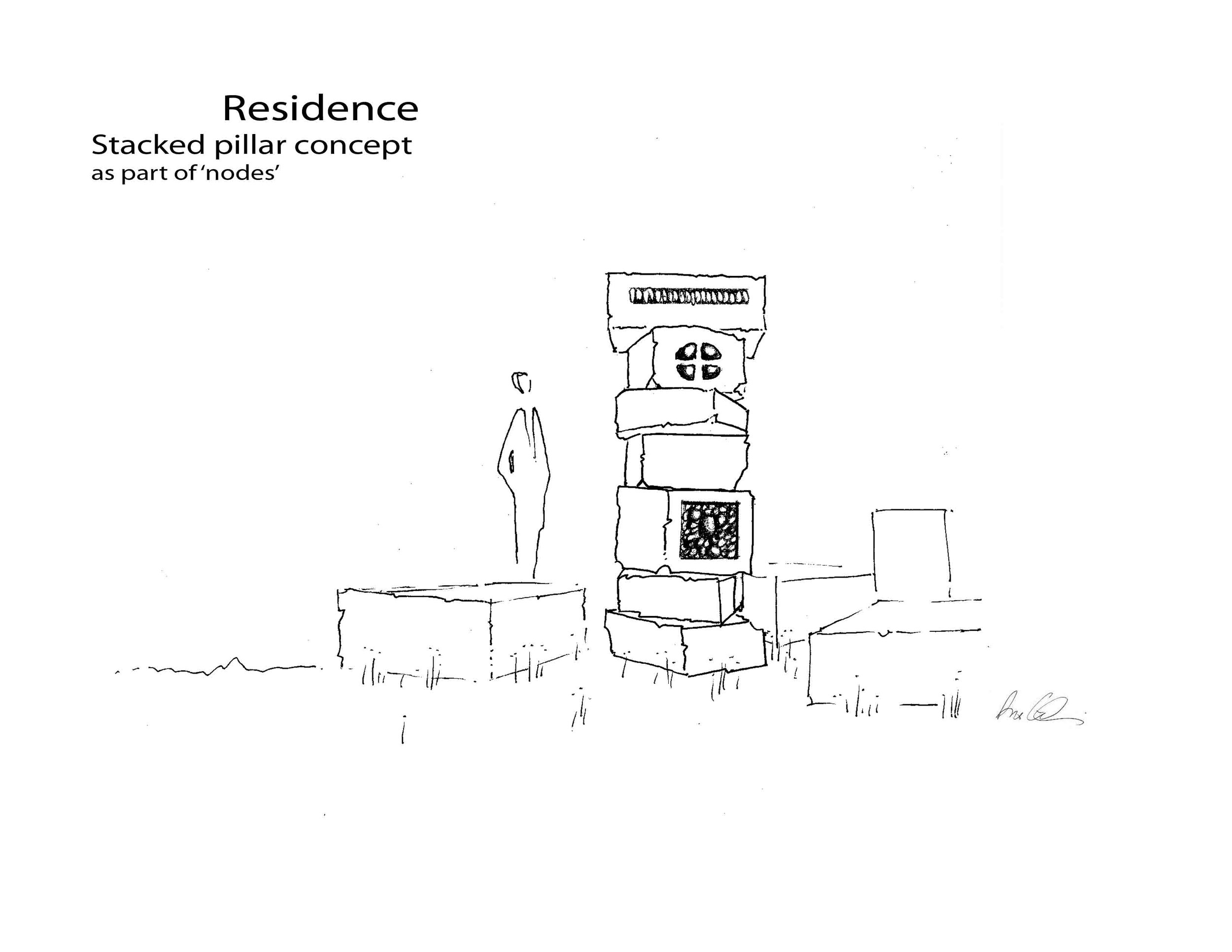
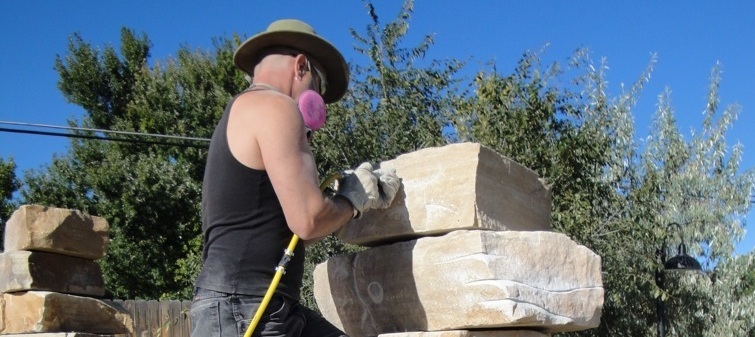
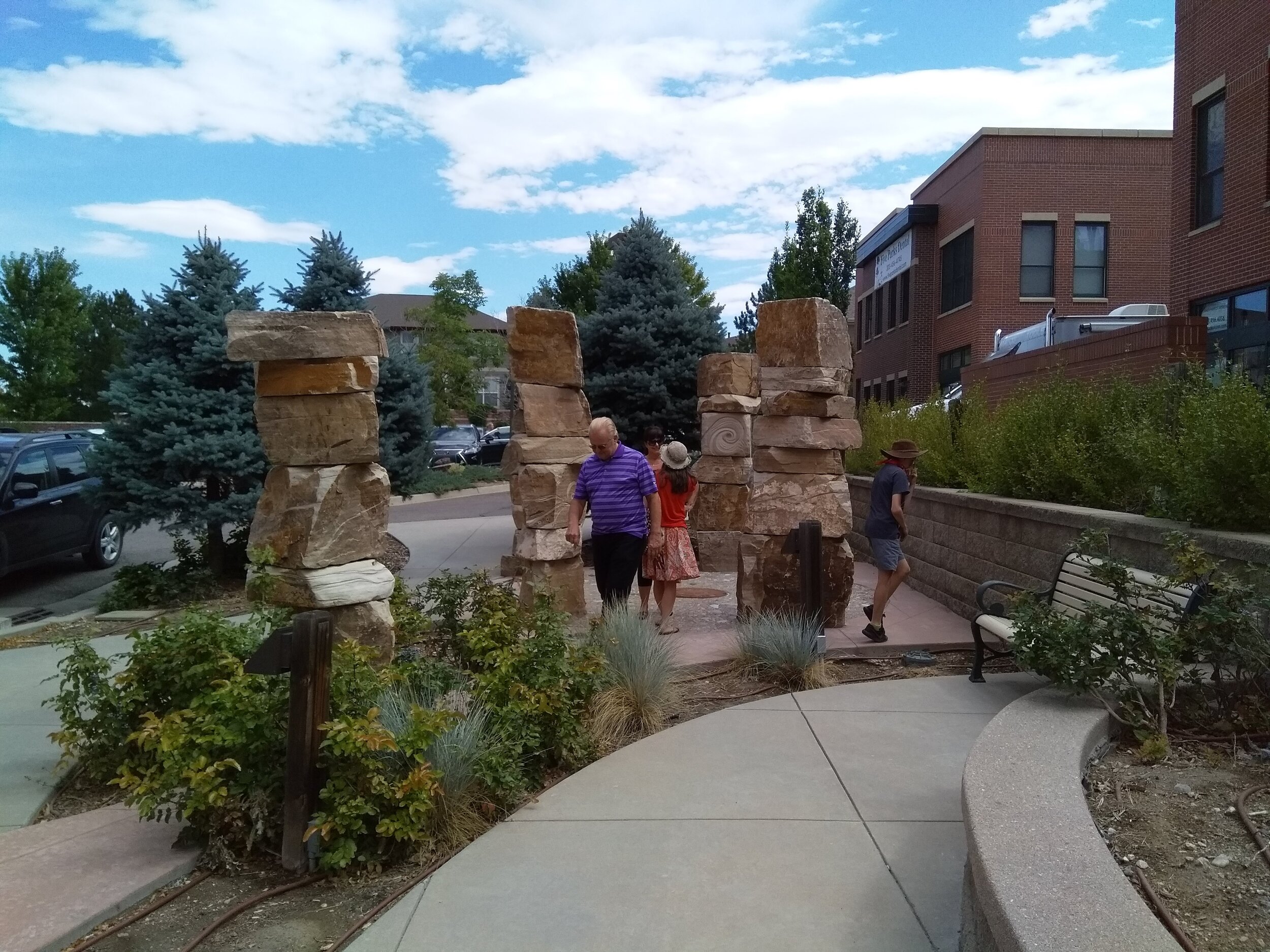
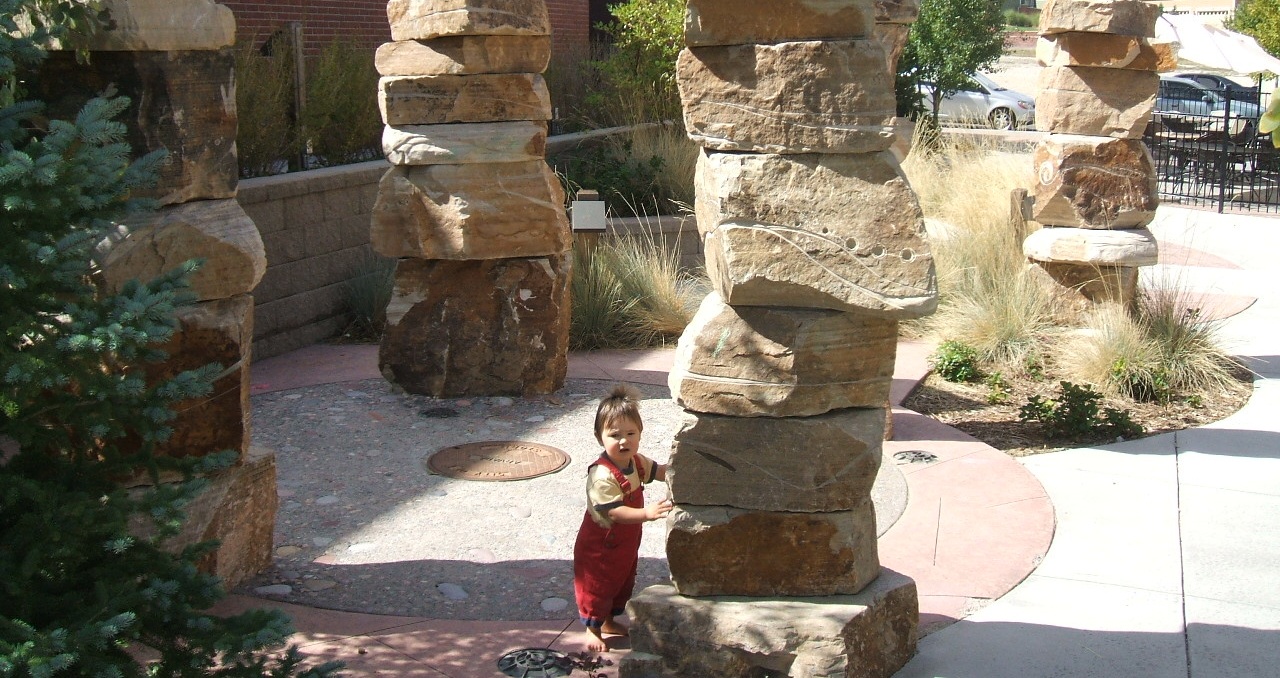
Art on the Overbridge
rail overbridge Whangarei
Working with Northland artist Faith McManus for Littoralis and Whangarei District Council I prepared a mock of of Faiths work as an entrance banner across a rail way bridge at an important gateway into Whangarei. That’s the first image below. Faith liked the idea, as did Council, so we developed billboard sized versions of her art, and through a lot of facilitation, liaison and negotiation, had them installed on NZ Rail’s bridge.
